La-Z-Boy Furniture Galleries
- Category
- Commercial

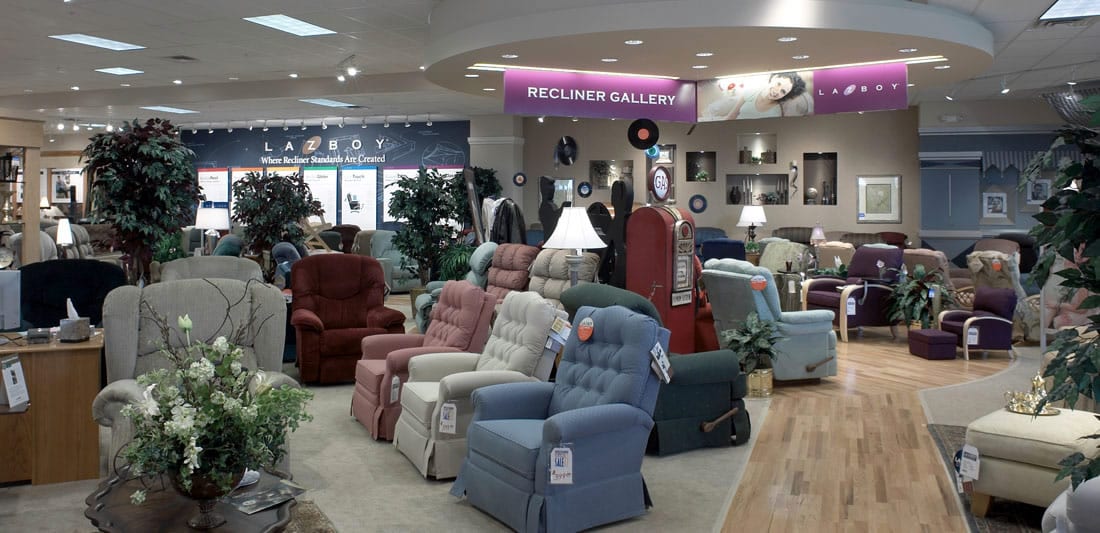
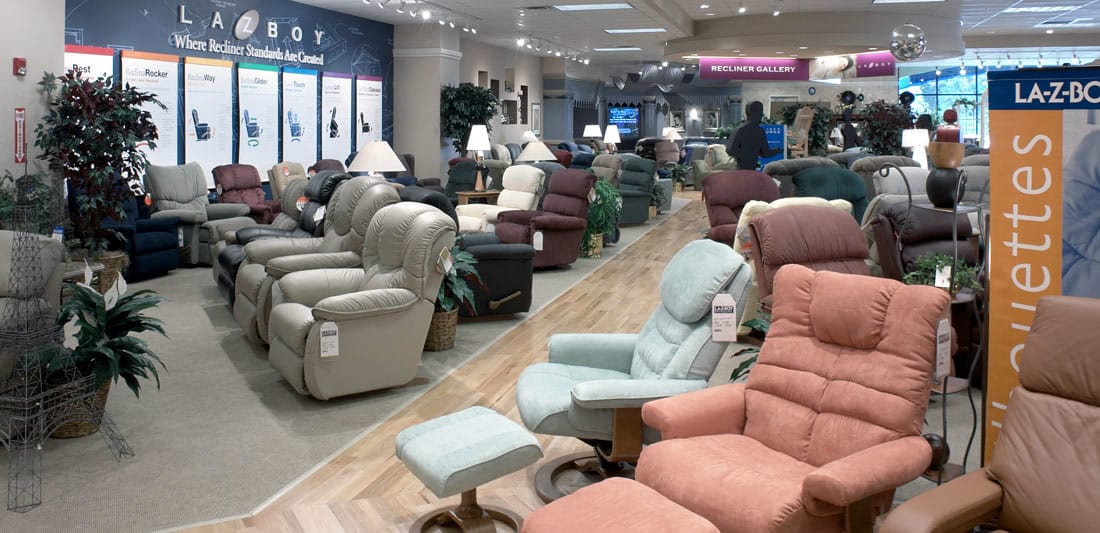
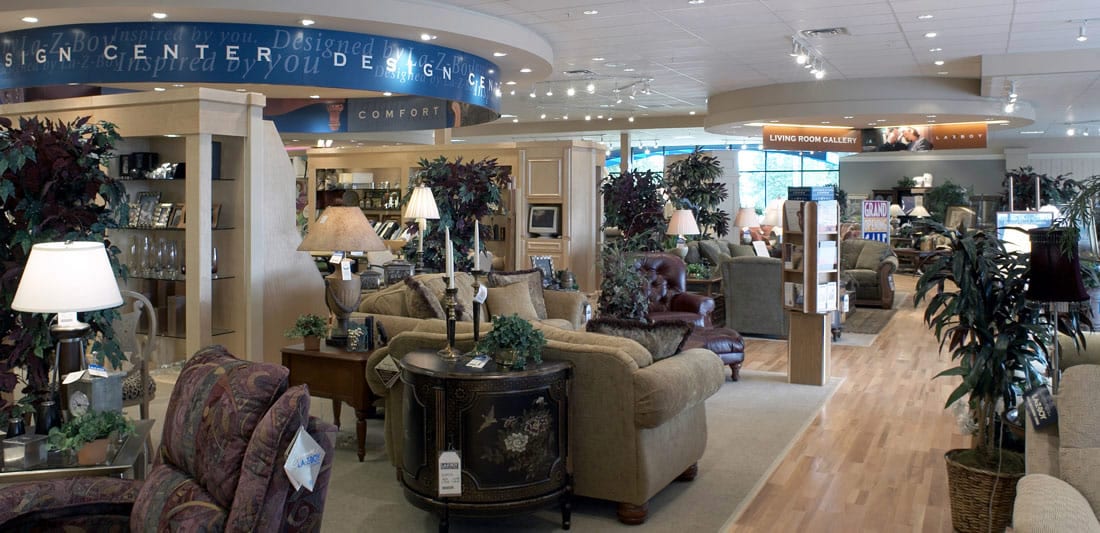
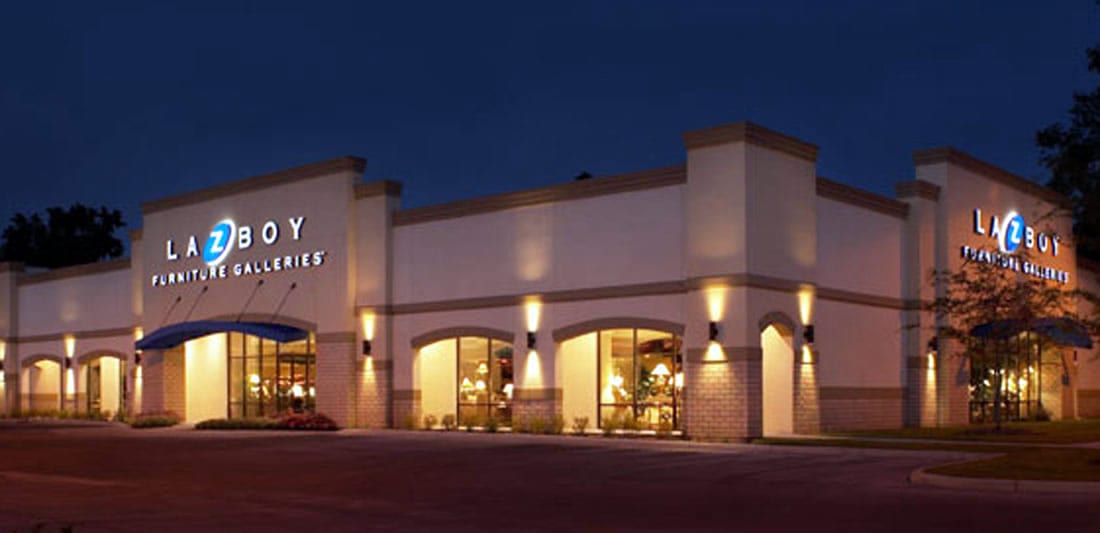
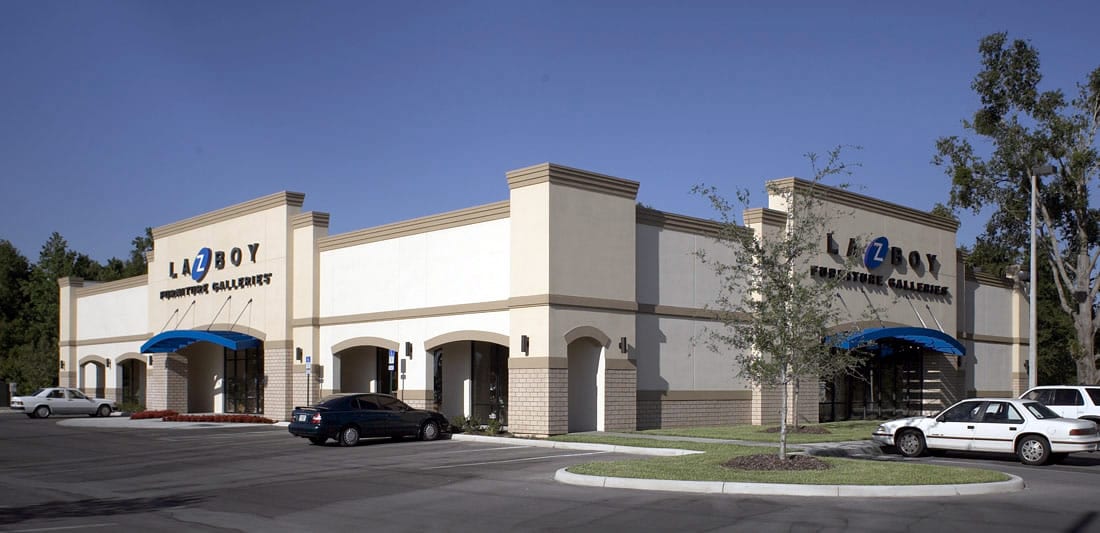


The attractive and contemporary exterior of the building reflects a nationally themed identity. The exterior materials selected invoke an understated elegance that exemplifies the La-Z-Boy image. The interior amenities include a central circulation spine that aids in the viewing of the various galleries. A playful interaction of the lighting and the ceiling soffits both enhances and separates the different galleries.

